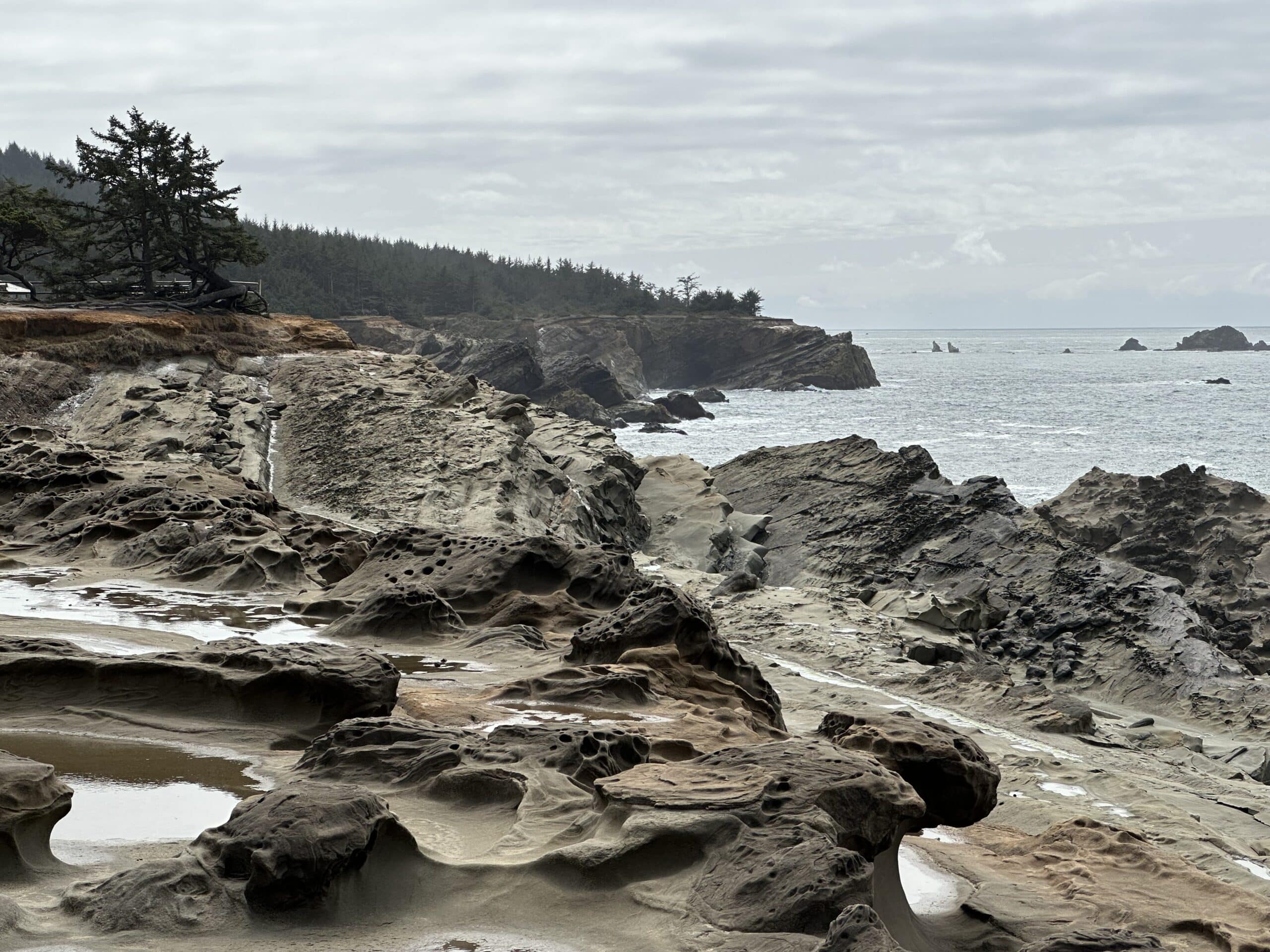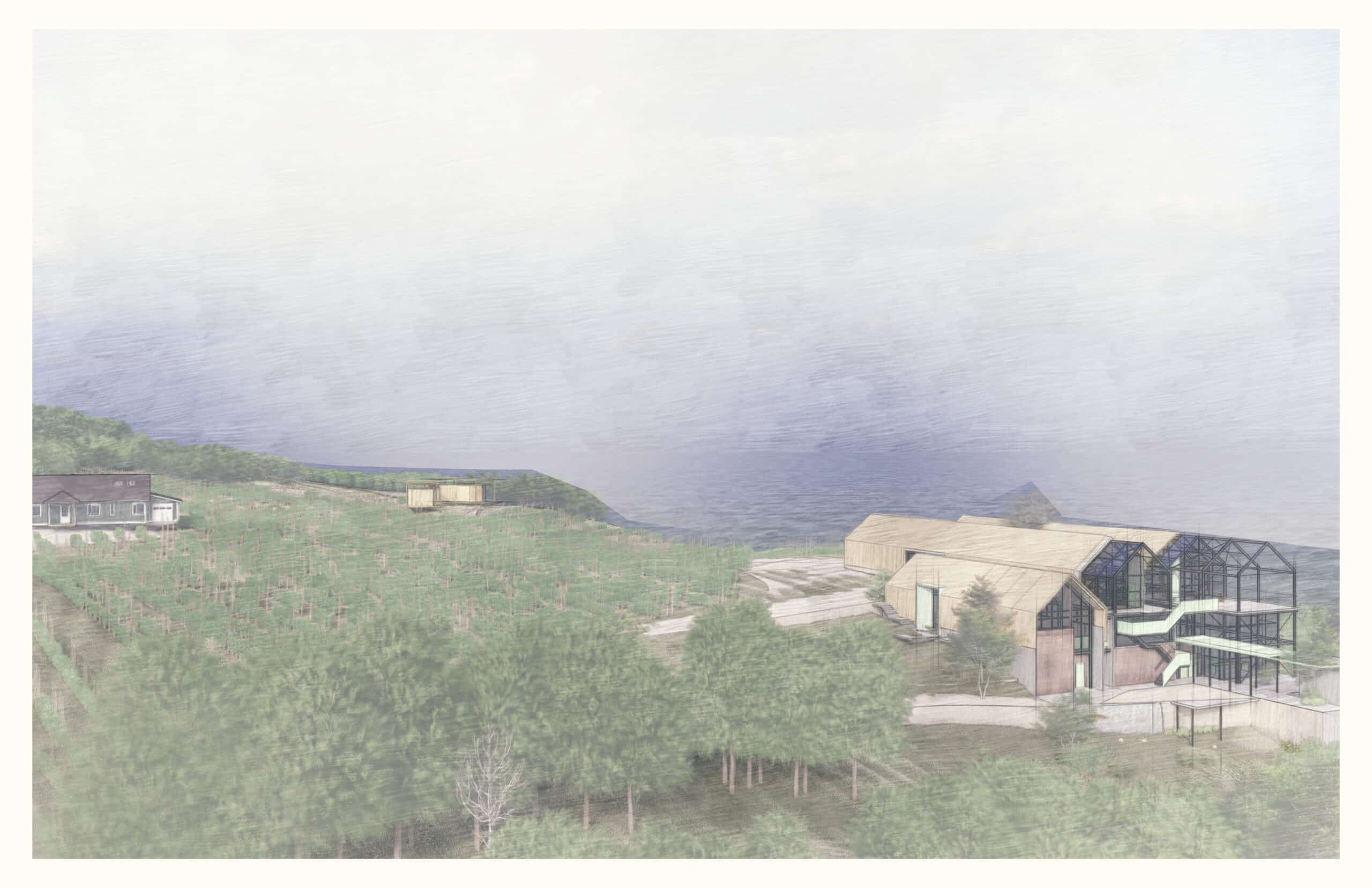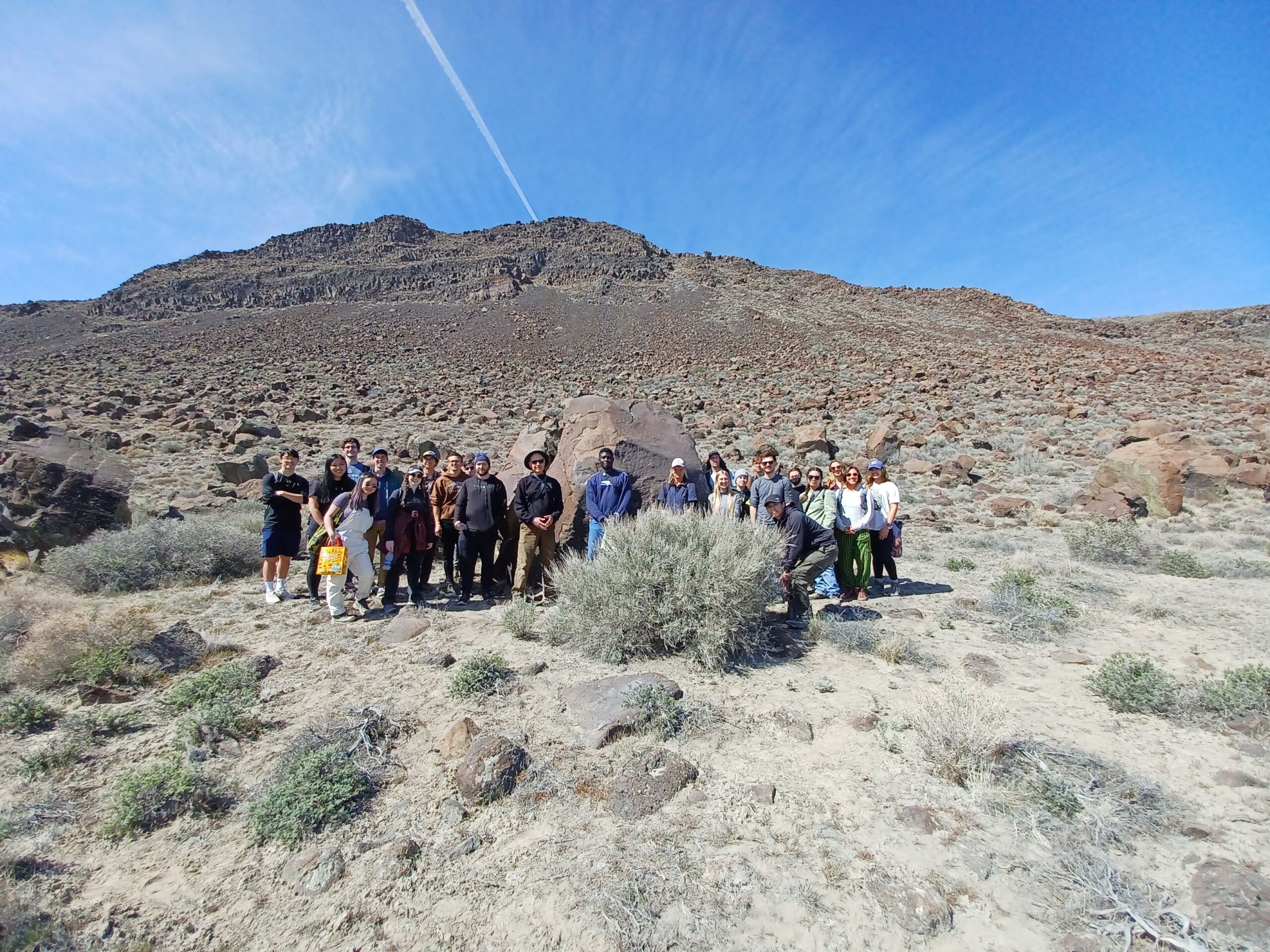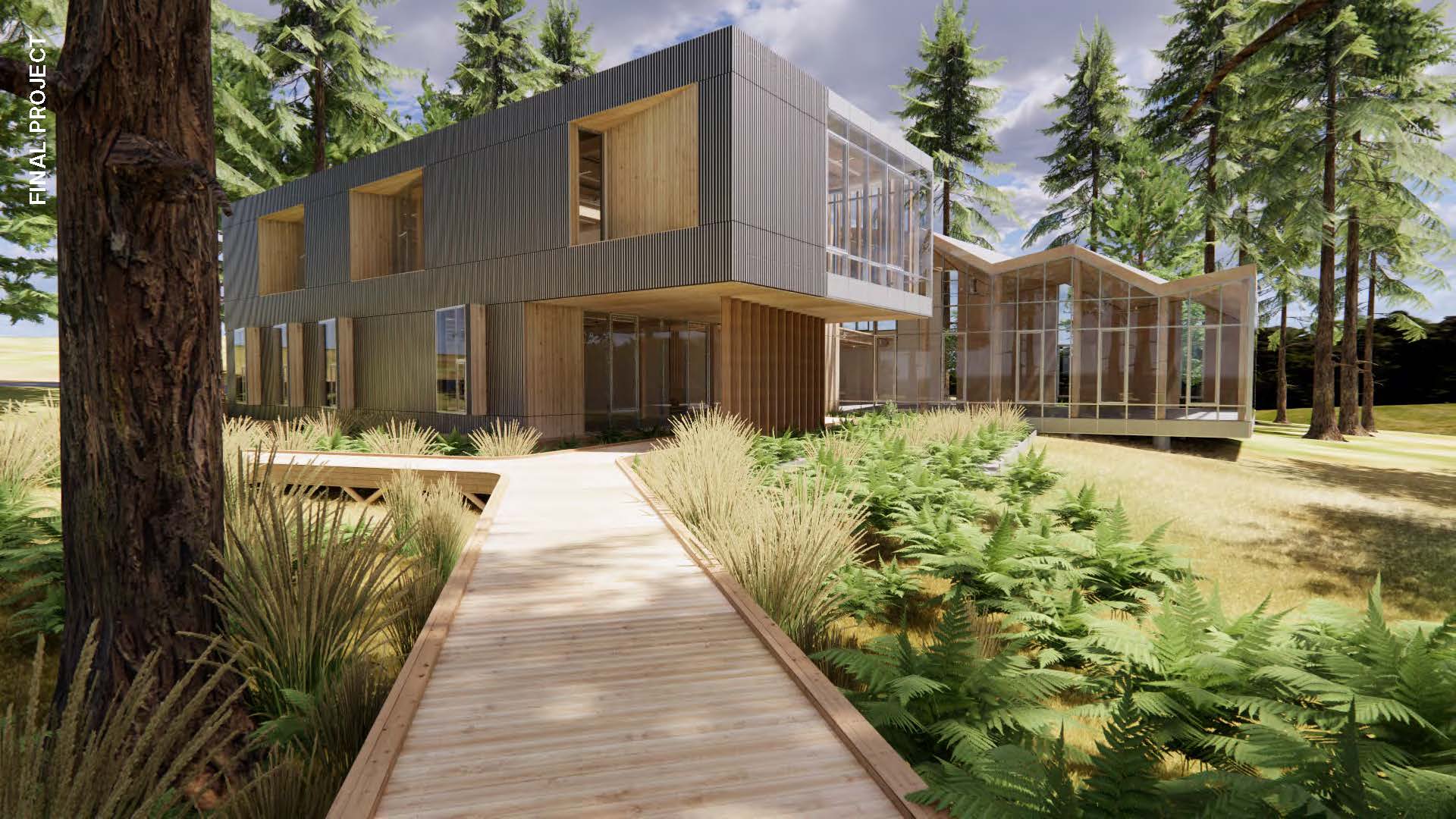Architecture is taught in locations across the globe and the engagement with the location varies from school to school. The University of Oregon‘s (UO) Department of Architecture is in a unique and inspiring location that is an integrated component of the hands-on education that students receive while studying at the UO.
Situated in the Pacific Northwest region of the US, UO’s Eugene and Portland campuses are immersed in the surrounding landscape. About 48% of the state of Oregon is covered in forest, with 115,000 miles of rivers, 363 miles of scenic coastline and 24 mountain peaks over 8,200 feet. This location allows students of the School of Architecture & Environment to interact with and respond to their surrounding nature and built environment as if it is a living laboratory.
UO Architecture uses studio teaching, an innovative approach which involves a class working together to tackle a design problem. Design studios run on the iterative process — a core part of this kind of teaching — where you work on reviewing and modifying concepts before resolving the final design solution. The programme helps to develop the creative process and foster “design thinking” in all courses where students learn about environmental context. In small classes of 15 to 20, students can build friendships and work collaboratively. The architecture design studios use diverse landscapes as sites of study such as: coast, forest, valley, urban, as well as underground and in the air.
A recent design studio project involved designing the Forest Stewardship Research Centre for Oregon State University’s College of Forestry in the McDonald-Dunn Research Forest. “The building leverages computational design and prefabrication to set a new standard for high-performance timber construction,” says Flynn Casey, UO Master of Architecture graduate. “It makes extremely efficient use of wood fibre, resulting in a lightweight structure that touches lightly on the ground, respecting the roots of the specimen trees surrounding it, as well as the archaeological Kalapuya land it rests on. The building is designed to be carbon-neutral in operation as well as construction, with the goal of meeting Living Building Challenge standards.” Oregon has an entangled history in the timber industry, and as a result, new developments in advanced wood products are being implemented all over the world. TallWood Design Institute — a collaborative research initiative between the University of Oregon’s College of Design and Oregon State University’s Colleges of Forestry and Engineering — is at the forefront of this.

UO Architecture students get to explore how Oregon’s coast is highly vulnerable to natural and human caused disturbances. Source: University of Oregon
The Rapid Shelter Healing Landscape design studio examines Oregon’s coast as a unique site context for the global refugee crisis. In this class, students consider the difficulties that arise when being forcibly displaced from one’s home and how food, medical care, sanitation, and protection from the weather are critical. They then embark on crafting a flexible, rapidly deployed shelter that is made from a lightweight material but can also be rigid and customisable to meet the evolving needs of a community at risk, its culture, and its pattern of living. Students also examine the healing powers of the natural and built environment, especially through the design of the site for a specific group of forcibly displaced people. This design studio works in tandem with the Fuller Initiative for Productive Landscapes, an internationally recognised centre for research-based design and design as research, that is focused on the role of place in cultural sustainability and grounded in the arts and humanities.

A winery fusing production, hospitality, education and architecture. Source: University of Oregon
The Dundee Hills Winery studio focused on a state-of-the-art design in the heart of the Willamette Valley, an incredibly productive agriculture and viticulture region. Oregon is known around the world for its Pinot Noir. “The winery’s vision is to create a one-of-a-kind experience by combining wine production and hospitality, offering guests different levels of access to the winemaking process, direct access to the vineyard, and working on transforming an agricultural building into a monumental structure,” says Alborz Nasari, current Master of Architecture student.

Architecture studios that are part of the UVL respond to spatial inequities in the urban environment. Source: University of Oregon
The Urban Violence Lab (UVL) taught by one of UO’s Design for Spatial Justice Fellows, is an initiative to support scholarship and design engaging with gender, race, ethnicity, indigeneity, sexuality, and economic inequality. Architecture studios that are part of the UVL respond to spatial inequities in the urban environment such as the care and treatment of youth, which takes place at Parrott Creek, a centre just outside the Portland Metro region. Students work with Trauma Informed Design and themes of healing landscapes and cultural ecology.
Studios involve more temporal and ephemeral landscapes, spanning space and time, such as one titled, “Mine / Seed.” While mining is human-centred consumption, seed dispersal is part of the perpetual cycle of renewal. While both are far-reaching and relatively invisible spatial networks, students attempted to form these materials and trans-species relationships with a focus on the temporality/spatiality of environmental justice and survivance. This was done with the tools of architectural research, design and representation (model and drawing). Student work from this studio was even selected for the exhibition “Transpecies Design” curated by Adrian Parr, Dean of the College of Design, for the European Cultural Centre’s 2023 Time Space Existence exhibit as part of the Venice Architecture Biennale.
UO Architecture engages with the real world, from social and climate justice to building a sustainable and environmentally conscious future. Students are directly involved in solving actual problems, using their learnt technical skills, and design theory to come up with fresh and innovative solutions. The environment of the university allows them to do just that and with the help of design studios, they use Oregon’s natural landscape as their classroom.
Explore the stunning nature that surrounds the University of Oregon here. To make a real difference in the world, apply to their Department of Architecture here.
Follow the University of Oregon on Facebook, Twitter, LinkedIn, and Instagram











