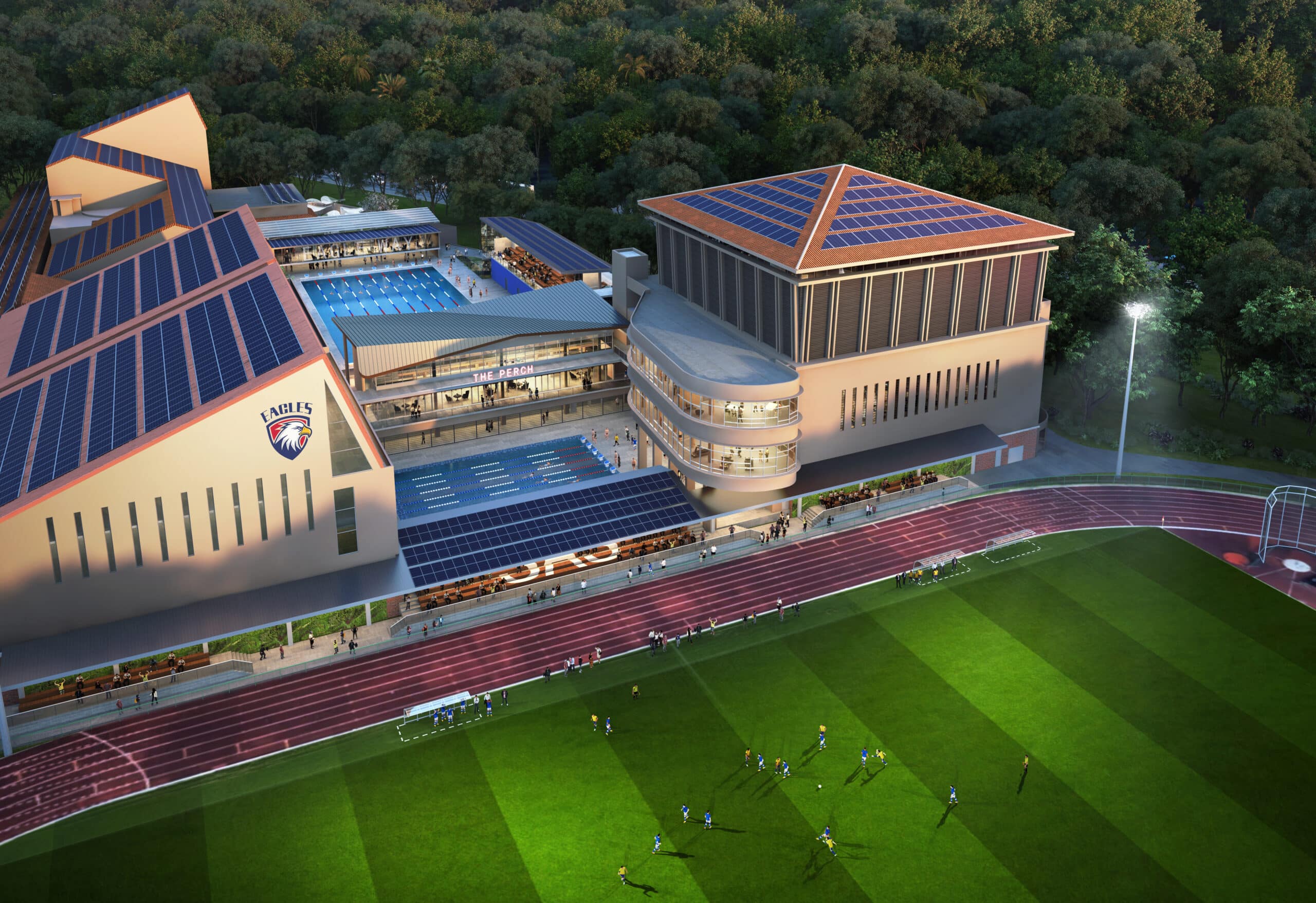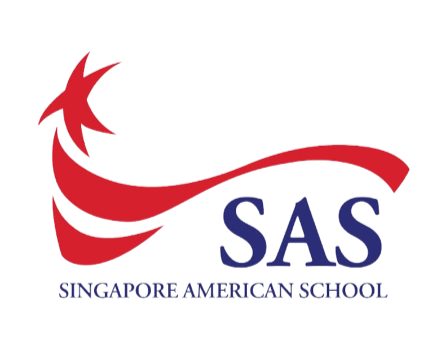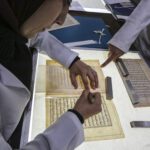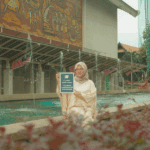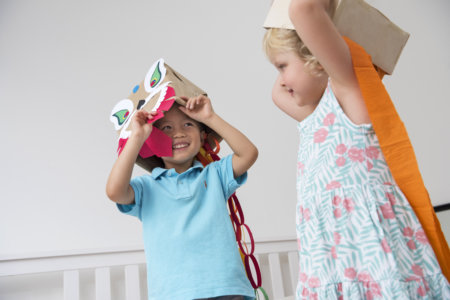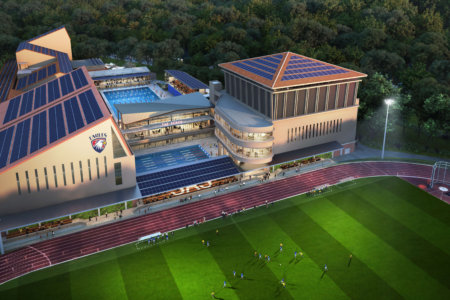A space that facilitates learning and community — that’s what Singapore American School (SAS) is aiming to do in building a new campus. Titled ‘SAS Reimagined’, the school is embarking on an ambitious USD$300million campus upgrade that’s about to elevate its reputation of educational excellence — and provide only the best possible learning experience for its students.
At its core, the SAS Reimagined project is centred around finding new ways to enhance the role of classrooms and buildings in every student’s learning journey. In this, SAS will construct a new elementary school; a new middle school; a fully renovated high school; a new welcome centre and campus square; and a new athletic complex. It is still under construction, with parents expecting to see the finished product in stages across 2026.
It’s an ambitious feat for any institution — but SAS has a track record of growing to greater heights. It first opened its doors in 1956 with only 105 students; classes were held in large, colonial-style bungalows, with a science lab housed in the garage and assemblies held in the dining room. Since then, it’s built a reputation that precedes it: placing among the 97th percentile or higher in all MAP testing subjects worldwide, with its students soaring to the world’s top universities and careers.
This is a testament to the school’s remarkable efforts to educate independent, high-achieving future leaders from as early as preschool. With every step of their academic journey, students learn to think critically, collaborate with peers from diverse cultural backgrounds, and think up creative solutions to unique challenges that are plaguing the world. In essence, an SAS education begins and ends with the individual, making for a personalised learning experience that helps every student find their passion and purpose.
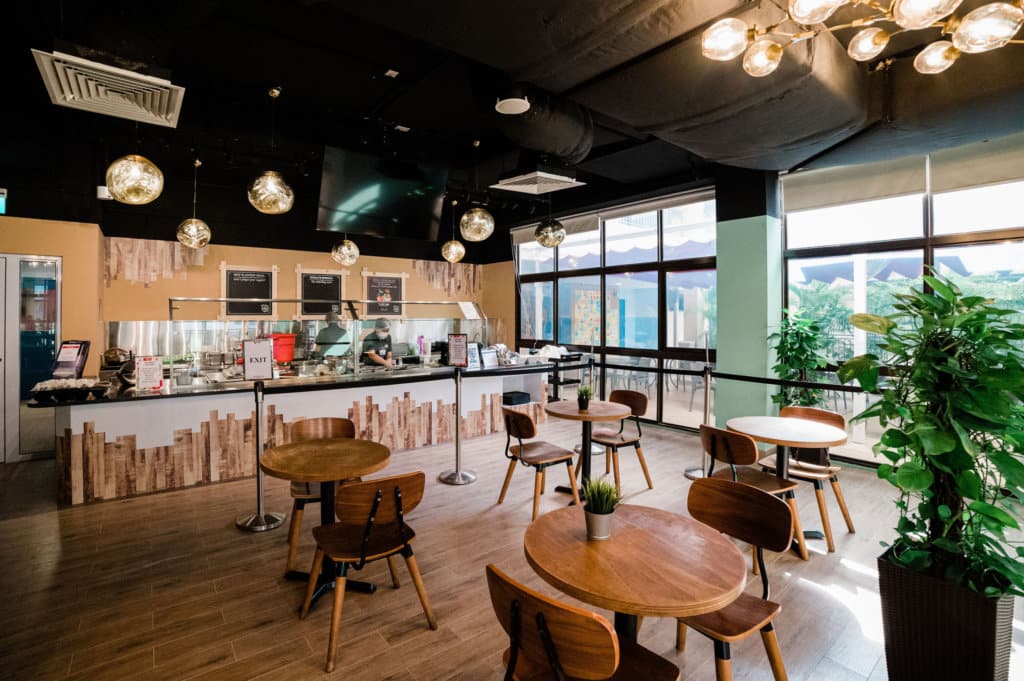
Campus upgrades include community spaces such as new cafes and dining halls. Source: Singapore American School
A reimagined learning experience for every child
SAS is committed to creating an environment that encourages every student to reach their full potential — academically, socially, and individually. In reimagining a new campus, SAS staff have poured thousands of hours of research into the project, interviewed over 100 college admissions officers, visited over 100 schools worldwide, and consulted with industry leaders and experts — all to bring this dream into fruition.
Elementary school is the cornerstone in this regard — and SAS Reimagined is constructing a new campus that will act as the building blocks for every student’s academic progress. Spaces will be created to be responsive, flexible, and can adapt to innovations in education over the next few decades.
Picture classrooms designed to share and configure spaces in ways to best promote student learning and collaboration. These include four classrooms, the common area, a small group room and an educator workroom. Each can be adjusted to meet the needs of learners and the content of everyday lessons — giving teachers the opportunity to create classrooms that best suit the individual student’s needs and learning styles.
The middle school experience will be just as exciting. It will see 35% more learning spaces, each with a stronger connection to the lush rainforest surrounding Singapore’s natural landscape. Play spaces abound in new adventure courses, a friendship garden and sports court — all made possible through generous donations from existing SAS families.
For high school renovations, upgrades are more focused on academic potential, ensuring an environment that cultivates success in the classroom — and their university years beyond that. Students will benefit from a new atrium that supports involvement in STEM fields, linking SAS’s Catalyst, robotics and engineering spaces with a connection to the high school library. On top of this are reimagining’s of its art and digital media spaces, as well as new indoor-outdoor links that aim to offer spatial and experiential opportunities aligning with students’ curricula.
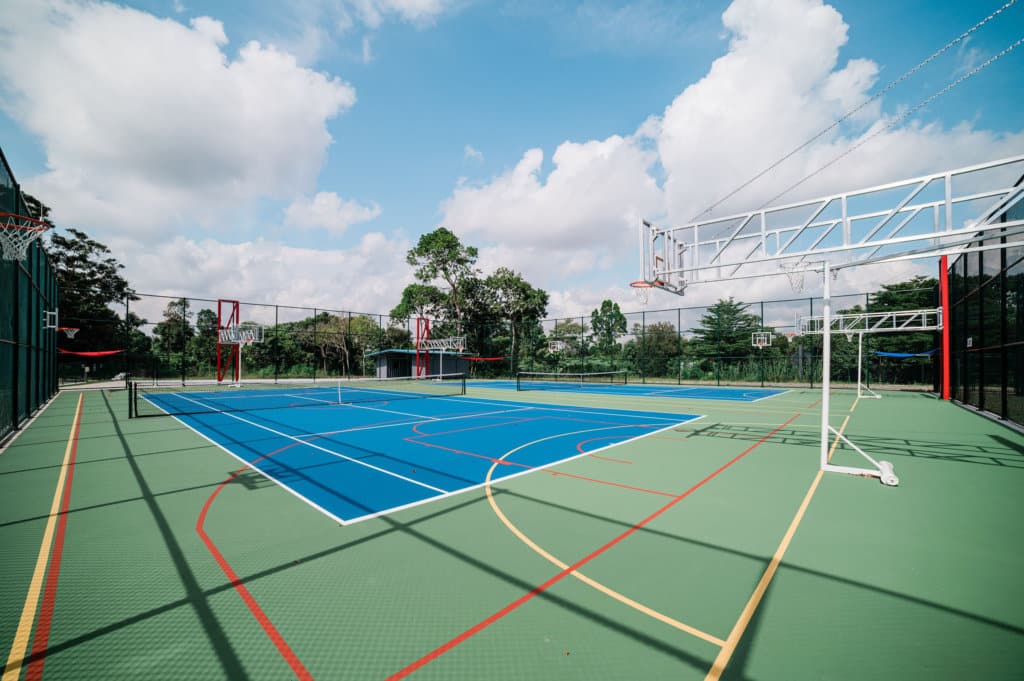
New fitness facilities will be added to SAS Reimagined. Source: Singapore American School
Ambitious facilities for a community-centric environment
SAS has an impressive vision to elevate shared dining, sporting and other community facilities too. The Khoo Teck Puat High School Library has recently reopened, boasting a hub for collaboration and innovation on its top floor and quiet nooks and reading areas on the bottom floor. In the pipeline, there’s also a 300-seat dining facility overlooking the new 50-metre and 25-metre swimming pools; a comfortable coffee house for students to relax in between classes; and a row of shophouse-themed options to cater to each student’s capacity for exploration.
The powerhouse of SAS’s construction projects, however, is the new APEx fitness centre. Acting as an expansion of its current health and fitness facilities, APEx combines the offerings of a regular gym with a multitude of activities reflecting the school’s diverse population. It is currently only open to SAS students, but will later expand to invite working adults and parents into its space — only adding to its mission to build a shared community that is not only reflected in the school but across Singapore, too.
All in all, it reflects SAS’s efforts to provide the best opportunities for every child to live and learn in an environment that motivates and inspires them. “We’re building our new campus to really encourage and build relationships between our students, parents, teachers — the whole community,” shares High School Deputy Principal Laura Mohl. “These wonderful spaces encourage students not only to engage with each other but with the adults around them.”
Follow Singapore American School on Facebook, Twitter, Instagram and YouTube.


