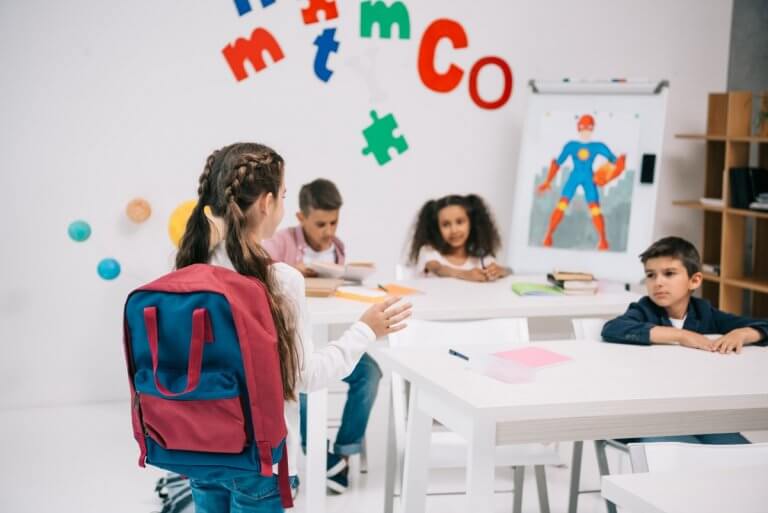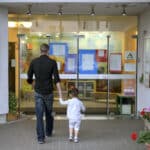
K-12 schools have shifted significantly in the US over the past few decades, shifting from traditional teaching techniques such as memorisation, to focusing on developing skillsets for the future with a focus on problem-solving and critical thinking.
The advancement of technology has also forced schools to re-think their school environments, incorporating new initiatives and encouraging more hands-on learning through tools like virtual reality (VR) goggles and touchscreen blackboards.
According to EdTech Magazine, “The concept of the modern learning environment is beginning to change with school districts attempting to align their physical spaces with contemporary pedagogical philosophy”.
Check out the new award winning Canyon View High School designed by the @DLRGroup #K12 studio. https://t.co/AngJQZV5M3 #school #learning #education #architecture #interiordesign #spaces #engineering #Arizona #design pic.twitter.com/X56H9eTuO3
— Adam Wells (@AdamWells77) February 13, 2019
This means that the modern learning environment should also change to help teachers better engage students, encourage them to collaborate with one another and integrate technology, instead of the old-school format of students sitting at rows of desks in front of a teacher.
When it comes to creating an ideal learning space for K-12 learners in schools, there are a few common principles that should be considered.
Recently, Edutopia interviewed four top K-12 architecture firms, Fanning Howey, Corgan, Perkins+Will, and Huckabee, who have built or renovated thousands of schools in the US and worldwide, where they shared their views on the most important principles in design.
They also gave examples of how they successfully tackled these principles, taking them into consideration when designing productive school environments.
Technology everywhere
While K-12 schools in the US have been quick to adopt technology in the classroom, the architects agreed that it should be integrated on a deeper level, throughout the whole school.
Devices such as sound systems and screens are slowly going beyond the classroom and becoming embedded into hallways, common spaces, cafeterias, stairwells and more.
According to the article, “Students can access the network anywhere on campus, and view and share work on digital displays throughout the building. The effects can be subversive in all the right ways, reducing students’ dependence on the teacher, promoting peer-to-peer collaboration, and widening the sphere of learning from the confines of the classroom to the whole school grounds.”
Fanning Howey, the firm that designed Ecole Kenwood French Immersion School, extended the stairway to include carpeted student seating, an overhead projector, a large projection screen, a sound reinforcement system and wireless access.
The space is used as a spot for lectures and student presentation as part of project-based learning (PBL).

The architectural firm Fanning Howey transformed a school stairway to make it more conducive to learning. Source: Edutopia
Transparent and open spaces
The several mass shootings in schools in the US have spurred institutions to prioritise safety and security measures in school design.
There is also a growing concern to protect students against bullying, another issue that can be better addressed with the proper use of architectural design.
For obvious reasons, bullying tends to happen when there is no adult supervision, in places like stairwells and quiet hallways.
As such, there’s a need to create transparent spaces and more open planning where students are visible at all times, protecting vulnerable students from bullies and to creating more visibility if there is a dangerous shooter in the vicinity.
David Stephen, an educator, architect and founder of New Vista Designs for Learning, said, “The old layouts present an anonymous kind of situation, and it’s easy for bullying to take place in those spaces. It’s much safer to have more visual interconnectivity because you have lots of sets of adult eyes connecting with kids around the school.”
To address this, Huckabee architecture firm designed and installed floor-to-ceiling glass classroom walls at Annie Purl Elementary School, where each academic wing features classrooms that connect to a central collaboration space and a teacher design lab.
This allows teachers and administrators to see kids in the classroom, collaboration space, or corridor from nearly every spot in the learning environment.

Floor-to-ceiling glass walls create an open and transparent atmosphere. Source: Edutopia
At the British International School of Houston in Katy, constructed by Fanning Howey, the entire building is set around a common area called the Agora (Greek for “gathering place”), inspired by the public courtyards in ancient Greece.
The classroom walls surrounding the Agora are also in floor-to-ceiling glass so students of all ages can see and be seen.
Besides safety reasons, this allows students to see and observe what their peers in other forms are doing, promoting collaboration and sparking inspiration.
Stephen said, “Through visual transparency — by looking through a window into something interesting happening in a makerspace, robotic lab, or a classroom — you’re creating a public conversation about teaching and learning.”
Spaces that stand the test of time
The architects explained the need to create sustainable and flexible spaces so that as technology, curricula and pedagogies change over time, buildings can provide the necessary support.
Chuck Tyler, principal architect at Fanning Howey said, “We know education is going to change. We know curriculums are going to change. So how best do we provide a facility that is equipped to change over its life?”
Steve Turckes, principal and K–12 education global practice leader for Perkins+Wil said, “There’s a realization and understanding on the clients’ side that the factory model school that most of us went to — where you’ve got similarly sized classrooms marching down either side of the hallway — is not going to support the kind of teaching and learning that they’re after.”
Flexibility in spaces is key to meeting the everyday needs of educators, so environments can be quickly altered to keep up with current trends.
“Lightweight chairs, beanbags, area rugs, tables of different heights, and even movable or foldable walls can transform alcoves into quiet reading spaces, which can in turn be modified to suit project-based learning or direct instruction.”
At Milan High School in Michigan, the PBL learning addition called the Milan Center for Innovative Studies has a designated collaboration space, the Innovation Zone, where students conduct individual research, collaborate on group projects and give presentations.

Multi-functional spaces in schools encourage innovation and collaboration. Source: Edutopia
The Innovation zone also doubles up as the school’s social hub, housing the campus coffee shop and student-run bookstore, merging work and leisure into one space.
This is a common element in today’s start-up environment, common workspaces and cutting-edge technology-based offices.
The great outdoors
Research is showing that outdoor learning is very beneficial for K-12 learners, improving creativity and getting children involved in hands-on learning.
More and more schools are making use of their outdoor spaces to facilitate learning, providing extensions of the curriculum and encouraging students to observe or interact with nature.

Students should be more exposed to outdoor elements to supplement their learning experience. Source: Shutterstock
At Daugherty Elementary in Texas, the architecture and design firm Corgan created a learning courtyard with ‘educational zones’.
These include imprints of fossils native to Texas on the pavement, a rainwater cistern where students can track rainfall totals, and ‘xeriscape landscaping’ which teaches students about local, drought-tolerant plants.
These are just some ways schools can adjust and modify their learning environments to make way for the incorporation of modern technology and innovative teaching methods.







